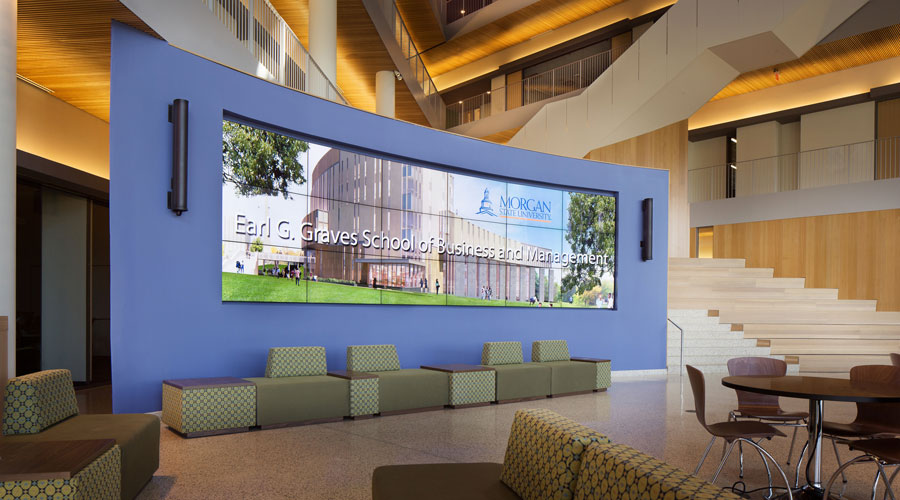
Details
- Baltimore, Maryland
- Size: 138,000 sf.
- Architect: KPF
- GC: Gilbane Building Co.
- AV Consultant: SpeXsys
- Photos: Matthew Tennison
Services
- Whole Facility Audio Visual System Installation
- Control System Programming
- Video Wall Creative Content
Features
- Planar Clarity Matrix MX Video Wall
- BrightSign Media Players
- Crestron Control System
- Crestron Fusion
- Digital Projection Titan Projector
- Rise Stock Ticker
- Vaddio HD Camera System
- Vaddio AV Bridge
- Shure Wireless System
- ListenTech IR Assisted Listening System
Morgan State University
Earl G. Graves School of Business and Management
Morgan State University’s (MSU) newly built business and management complex is an impressive sign of the institute’s dedication to their students and commitment to delivering high quality education. The 138,000 SQ ft. complex incorporates beautiful architecture and is equipped with today’s leading technologies.
Design & Integration was responsible for installing audio visual systems throughout the building’s four floors. Our team provided technology solutions for numerous computer labs and classrooms, a real-time capital markets stock trading center, seminar rooms, a 299 seat auditorium, demonstration kitchen, board room, and the Dean’s conference room. System highlights include a 24’ wide curved digital video wall in the Atrium, 40’ LED ticker in the stock trading center and video teleconferencing capabilities in the conference rooms.
Design & Integration played a significant role in determining the overall system design, in addition to making sure the functionality met MSU’s objectives. Today, the center which houses 1,300 enrolled students, operates as a central hub for innovation and collaboration.


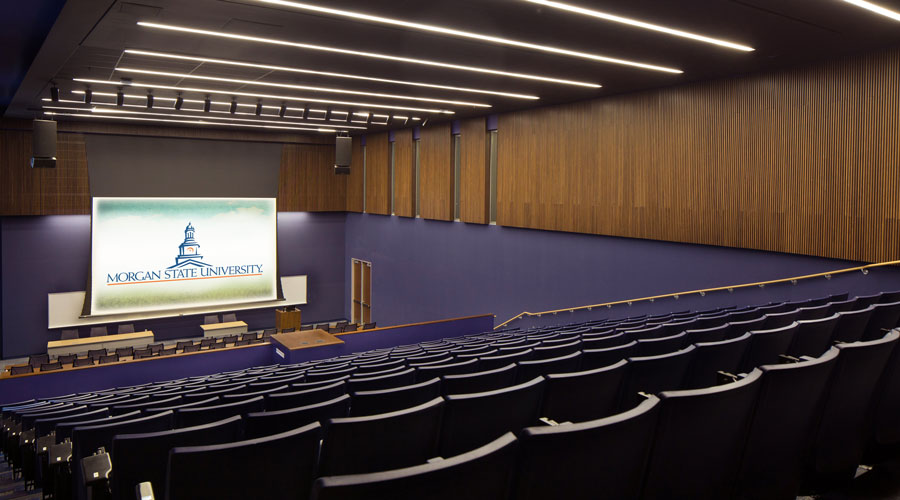
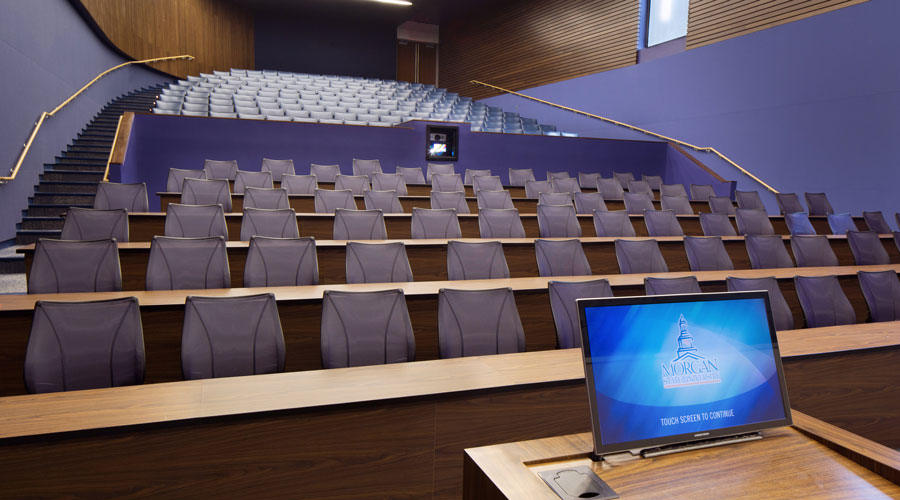
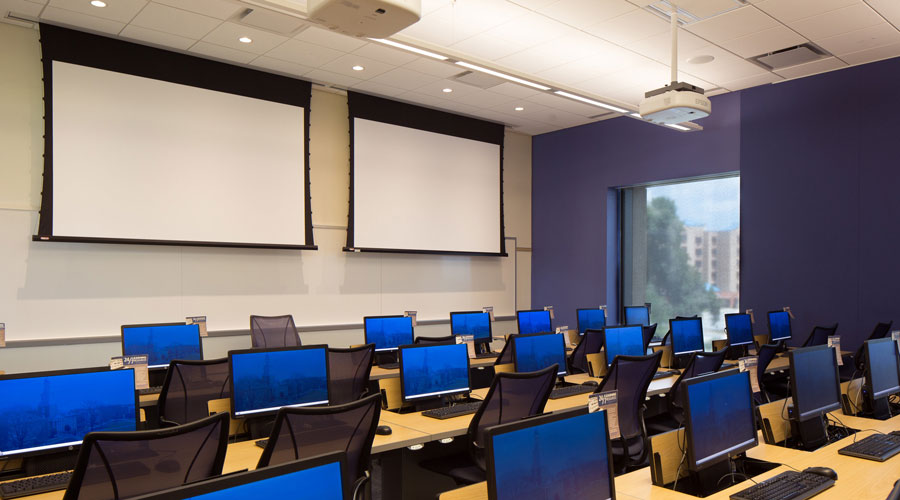
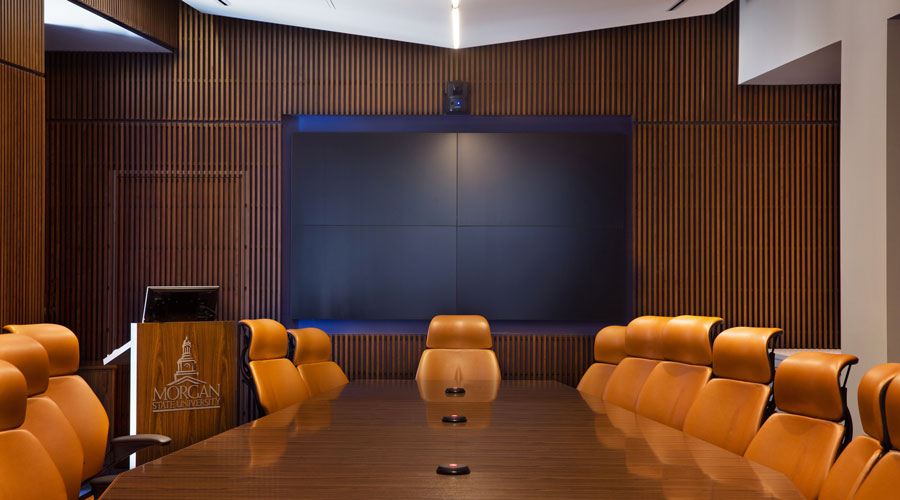
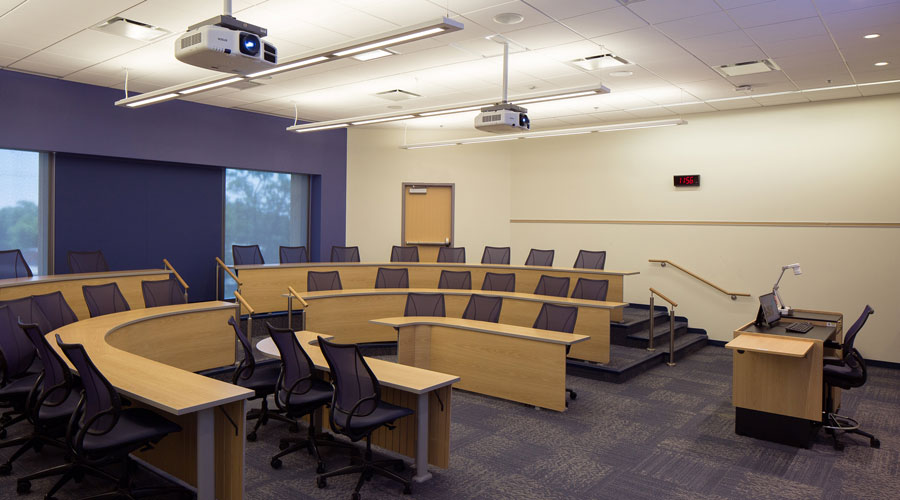
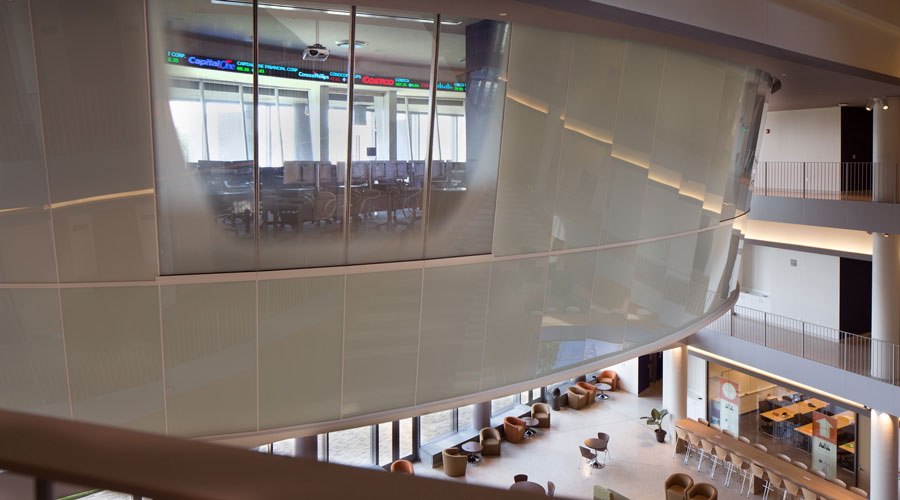
 Design & Integration
Design & Integration