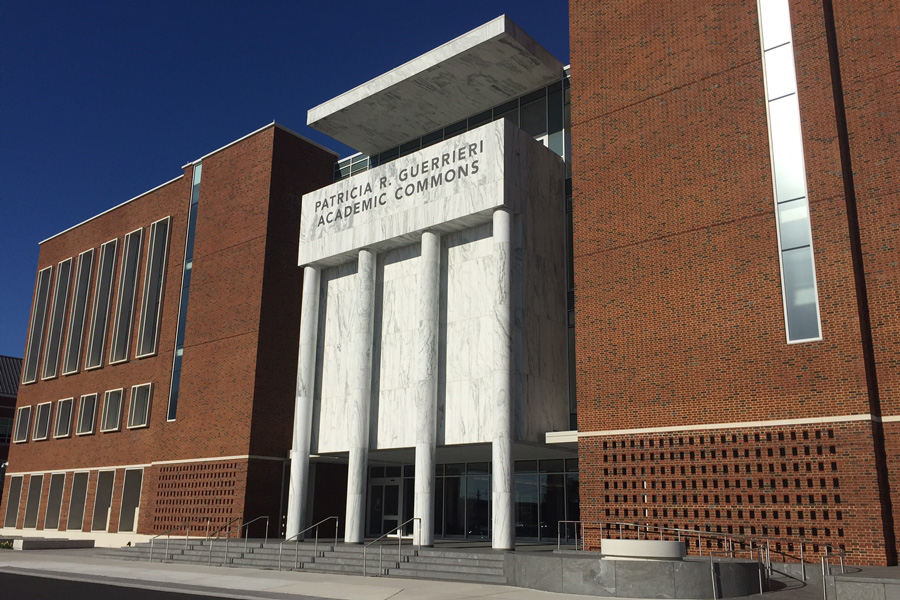
Details
- Salisbury, Maryland
- Size 226,000sf
- Architect: Sasaki Associates
- GC: Gilbane
- AV Consultant: SpeXsys
- Photos: Tim Devine
Services
- Facility Wide Audio Visual System Installation
- Control System Programming
Features
- Digital Signage
- AirMedia
- Distant Learning
- QSC Distributed Audio System
- Crestron Control System
- Yamaha CL3 Mixing Board
- Dante Capabilities
- Digital Projection Titan Projectors
Salisbury University
Patricia R. Guerrieri Academic Commons
Salisbury University’s (SU) Patricia R. Guerrieri Academic Commons is centrally located, operating as a main hub for campus activities. The new facility spans 226,00 square-feet, becoming the largest academic building in the School’s history. An emphasis on student engagement was kept at the forefront during the planning phase and has significantly transformed the way teaching and learning occurs on campus.
Design & Integration was responsible for the installation of audiovisual technologies throughout the entire facility. Situated on the main level is a beautifully designed state-of-the-art library that is visible from all floors. Each additional level of the four-story building is dedicated to a specific type of learning. Coverage includes a dynamic mix of group study spaces, smart classrooms, multimedia labs, boardroom, café, research center, and assembly hall. Displayed thoughtfully throughout the building are 85 large flat panel monitors with digital signage capability.
The 400-seat Assembly Hall is one of the major highlights of SU’s new facility. The audiovisual system, which is controlled by a Crestron Control system, features QSC speaker clusters, three Digital Projection projectors, multiple motorized Draper screens, shade control and a Yamaha CL3 mixing board.
The Academic Commons is a prime example of SU’s dedication to embracing new technologies and enriching the learning experience for students, faculty and their academic community.


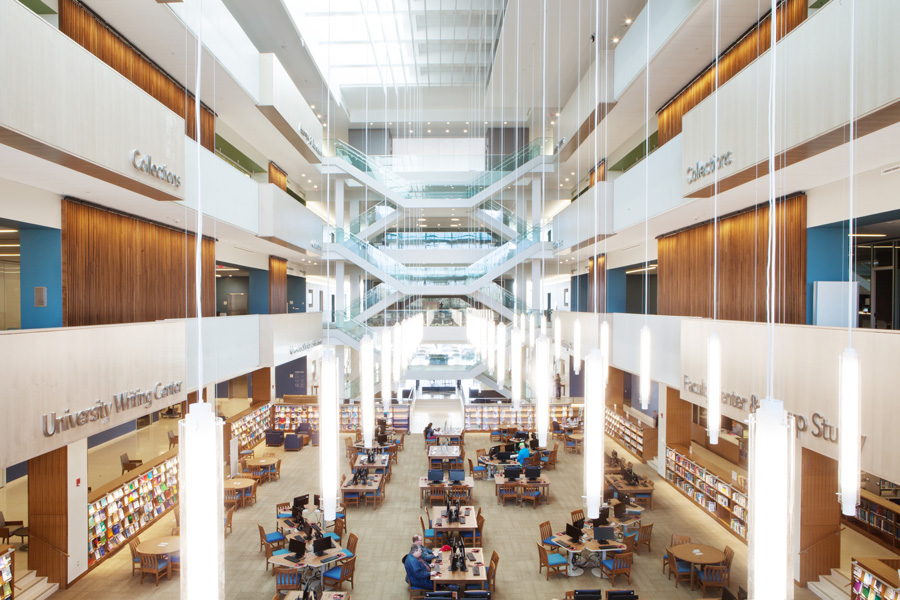
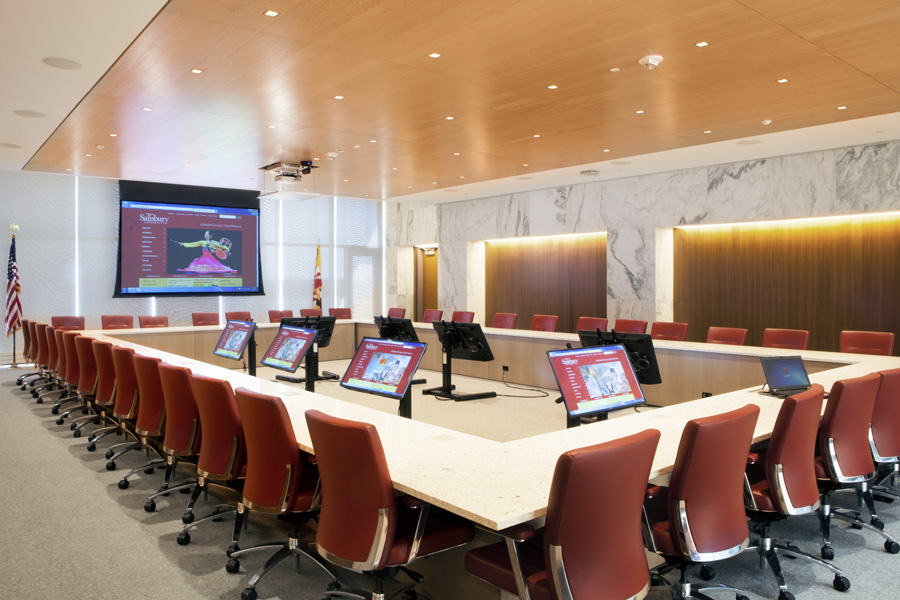
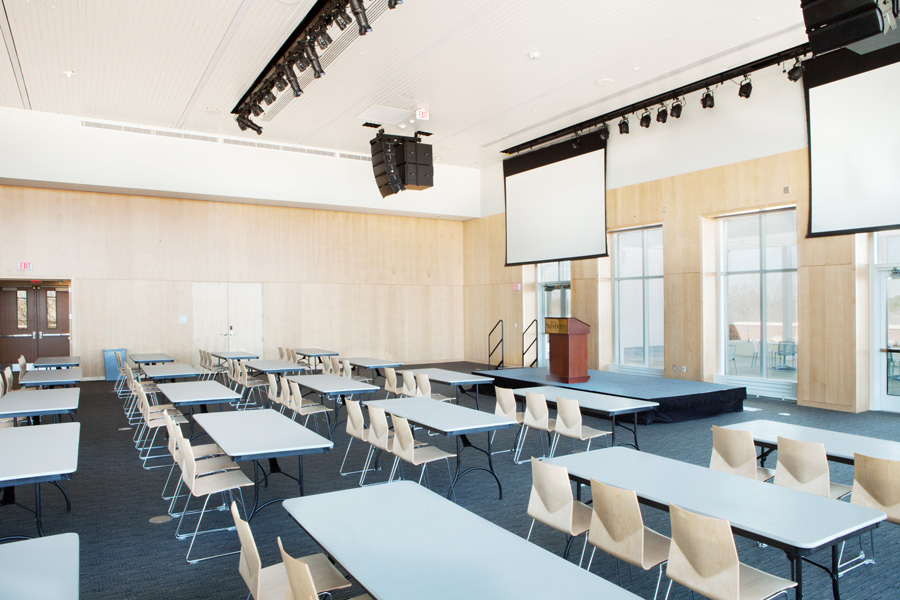

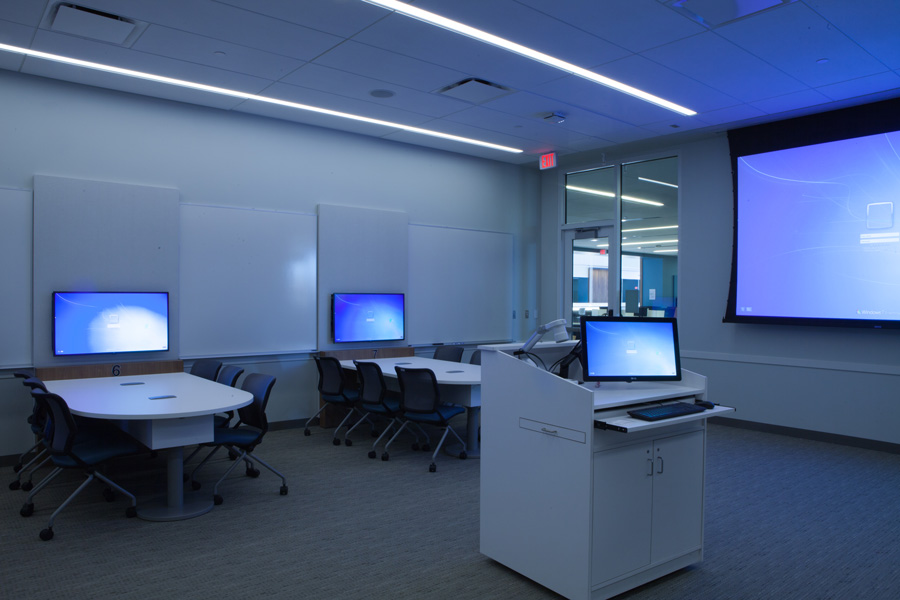

 Design & Integration
Design & Integration